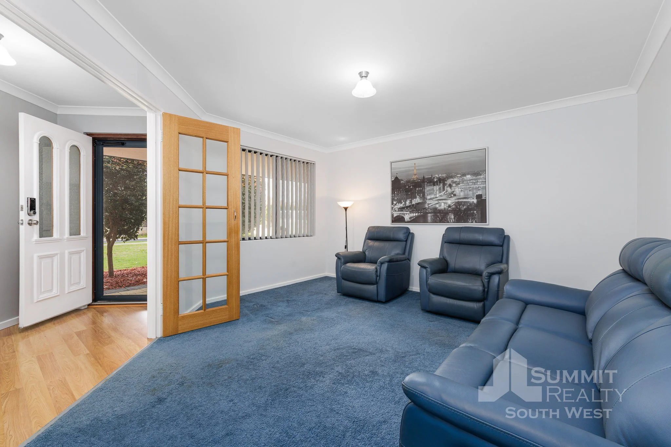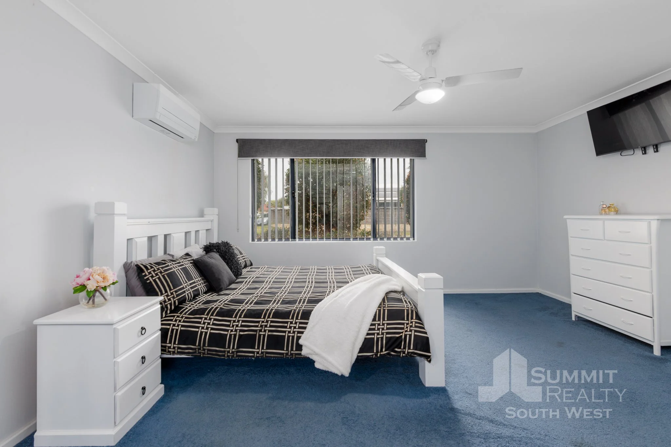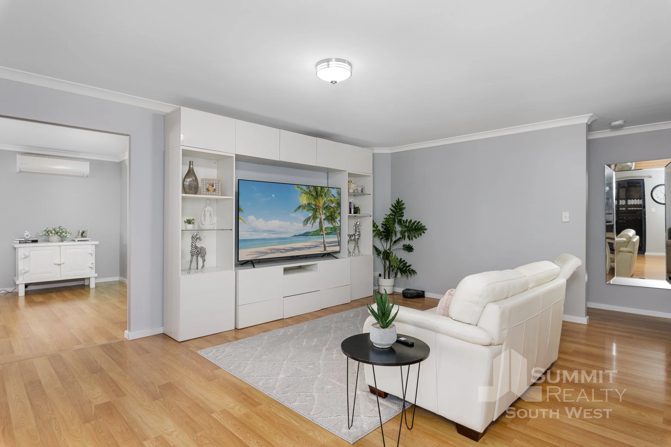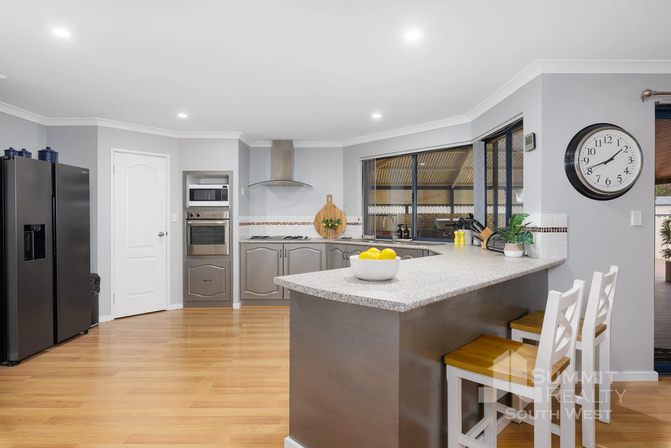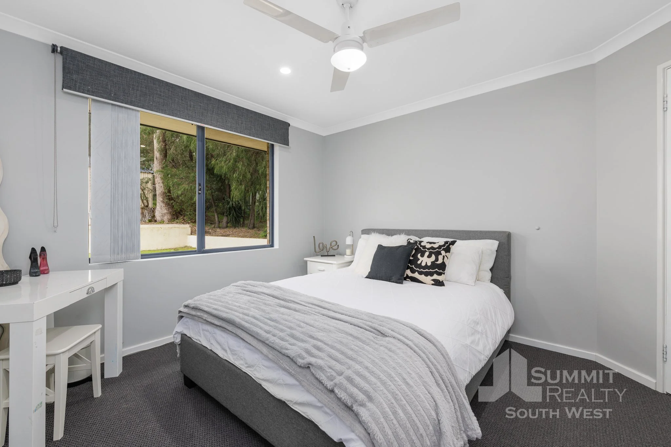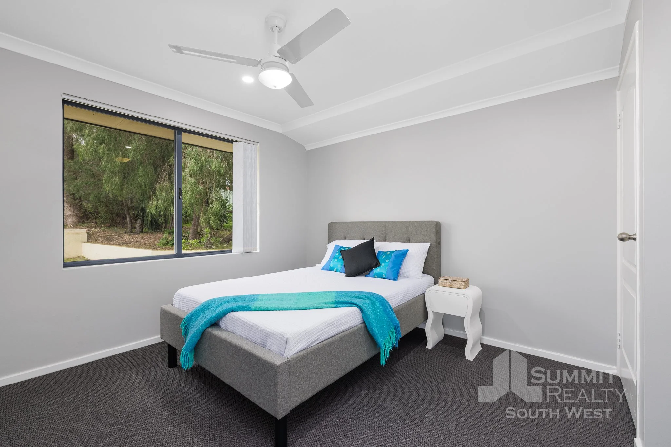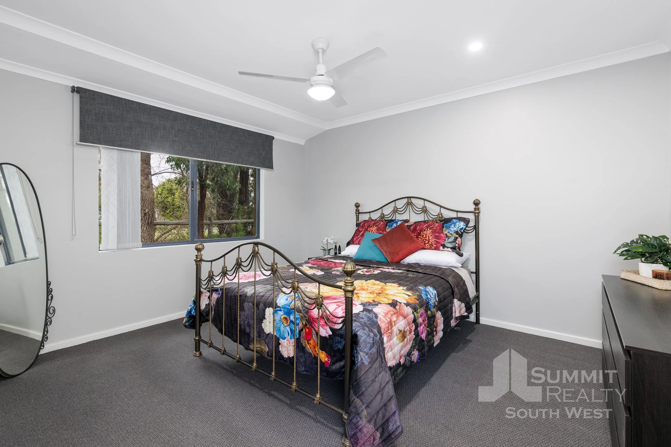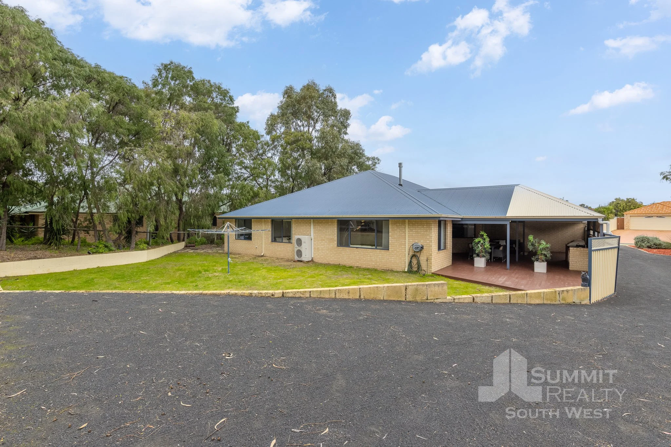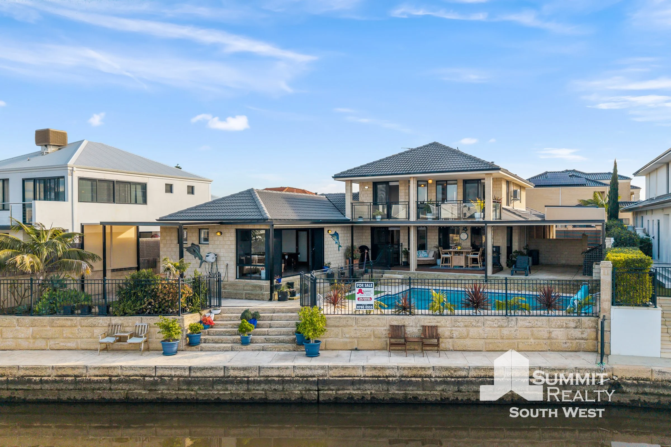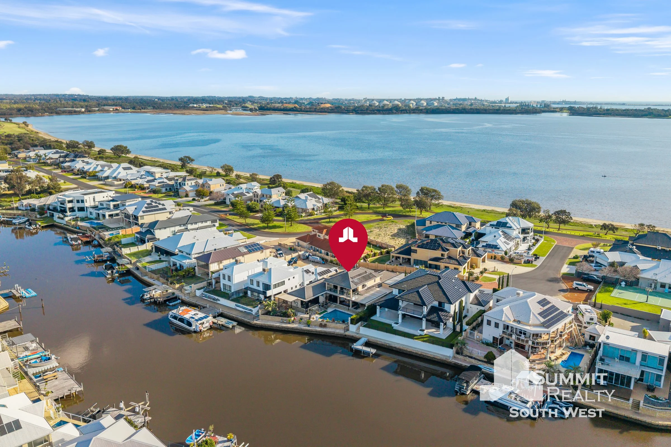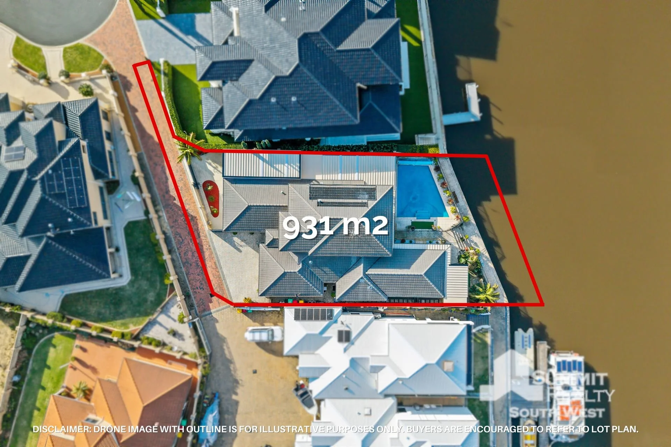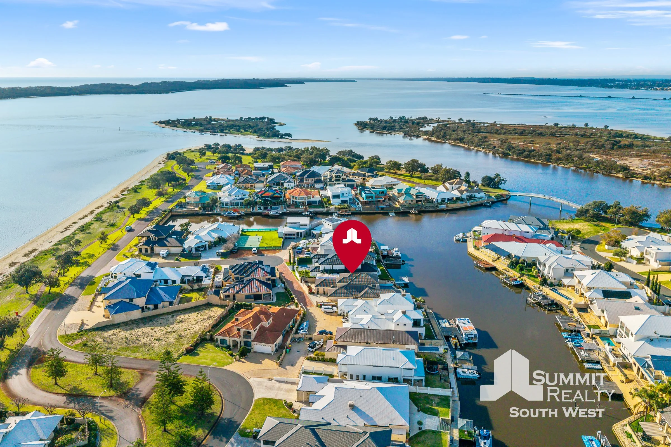from $825,000
3 Bedroom | 2 Bathroom | Land Size: 154 m2











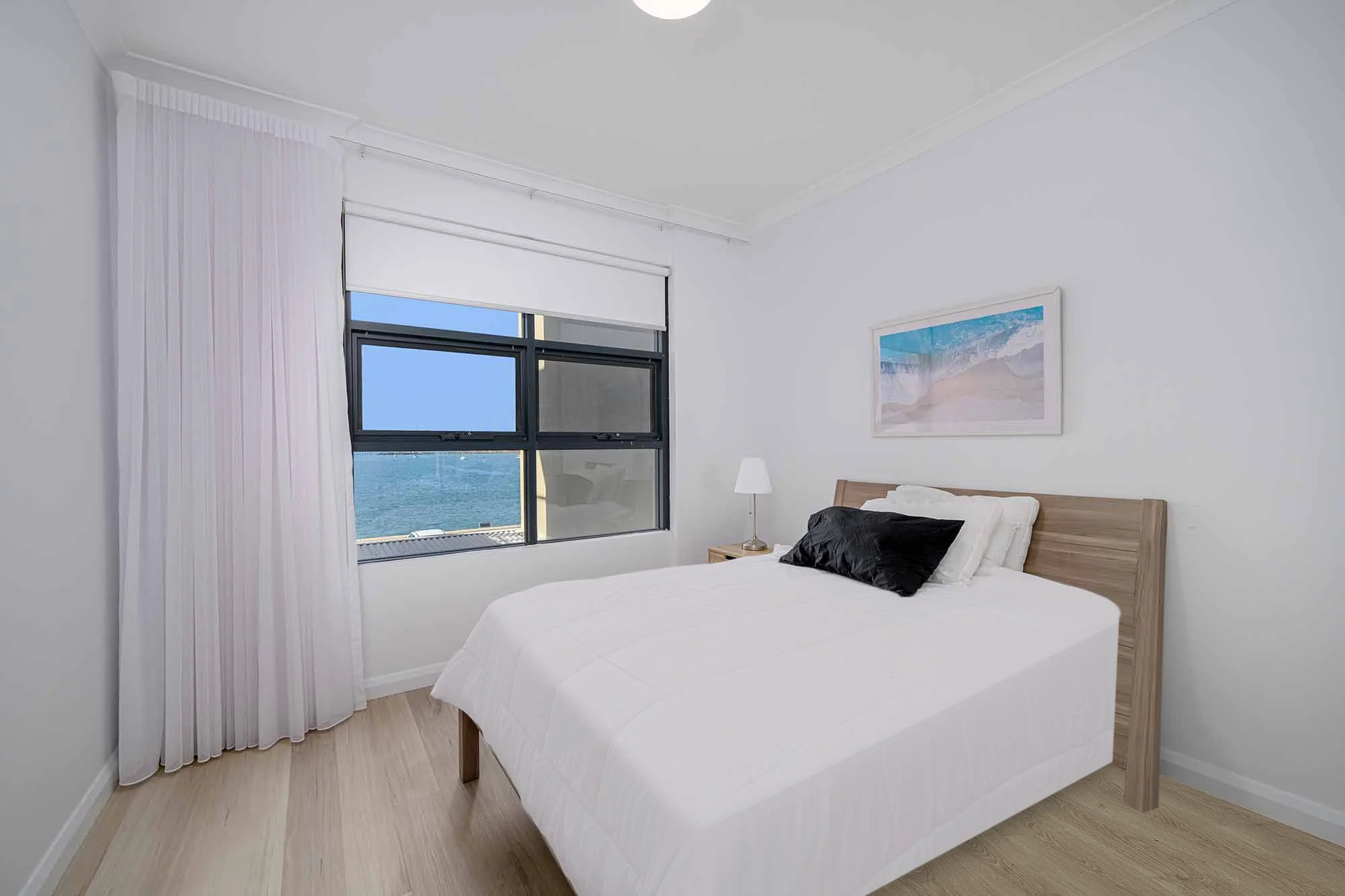








Coastal Elegance with Modern Flair
Welcome to 29/18 Bonnefoi Boulevard, a stylish and sophisticated beachfront unit offering a rare opportunity to live in one of Bunbury’s most desirable coastal addresses. Set within a secure and sought-after complex, this high-end residence presents breathtaking ocean views, tasteful renovations, and a seamless indoor-outdoor lifestyle. Whether you're a professional seeking low-maintenance luxury or a downsizer craving a peaceful retreat, this exceptional property will not disappoint.
Built in 2005 and renovated in 2022, this light-filled home offers a timeless modern aesthetic and a functional layout designed for both relaxation and entertaining. Featuring three bedrooms, two beautifully appointed bathrooms, and dual living and dining zones, the apartment is complete with a generous balcony, new acoustic flooring, and sleek, contemporary finishes throughout.
The property has undergone a series of premium upgrades, including a new kitchen with high-end appliances, stylish furnishings, a glass splash back, and a stone benchtop. The redesigned bathrooms showcase wall-to-wall tiles, elegant furnishings, and frameless glass screens for a luxurious feel. The laundry has also been enhanced with new cabinetry and a modern hot water system, while the master bedroom now features a custom wardrobe to maximize space and style.
Residents will enjoy direct access to a sparkling pool, a well-equipped gym, and secure underground parking – all just steps from Bunbury’s vibrant waterfront, cafes, and restaurants. Don’t miss the chance to secure this standout property – contact Exclusive Selling Agent Tim Cooper today to arrange your viewing.
Currently Tenanted until 18/01/2026
PROPERTY FEATURES
- Prime beachfront location with sweeping ocean views
- 3 bedrooms, all with mirrored built-in wardrobes
- Master bedroom features a custom wardrobe
- 2 redesigned bathrooms with modern fittings
- Light-filled main bedroom with balcony access and ocean views
- Spacious lounge with sliding doors to the balcony
- Separate dining area
- New kitchen with High End Appliances, Stone Benchtop and Glass Splash Back
- New acoustic flooring throughout the apartment
- Contemporary Downlights and Pendant Lights
- Covered balcony featuring Bespoke Decking, Artificial Turf, Ceiling Fan & Privacy Glass Tinting
- Laundry with Hot Water System & New Built-In Cabinetry
- Sheer and Block out curtains and blinds throughout
- New air-conditioning system for year-round comfort
- Access to complex amenities
- Secure underground parking
- Furniture negotiable
LOCATION FEATURES NEARBY
- Marlston Hill Lookout – approx. 850m
- Froth Brewery – approx. 500m
- Milky Lane Bunbury – approx. 110m
- Hoyts Bunbury – approx. 650m
- Dolphin Cove – approx. 150m
- Koombana Bay – approx. 1.2km
ADDITIONAL FEATURES
- Built: 2005
- Land size: 154 sqm
- Land rates: $3093.16 approx. P/YR
- Water rates: $1281.51 approx. P/YR
- Strata Fees: $3825 approx. P/YR
Interested in this property?
Contact Tim at 0437 068 028 or send a message below.



















































































































