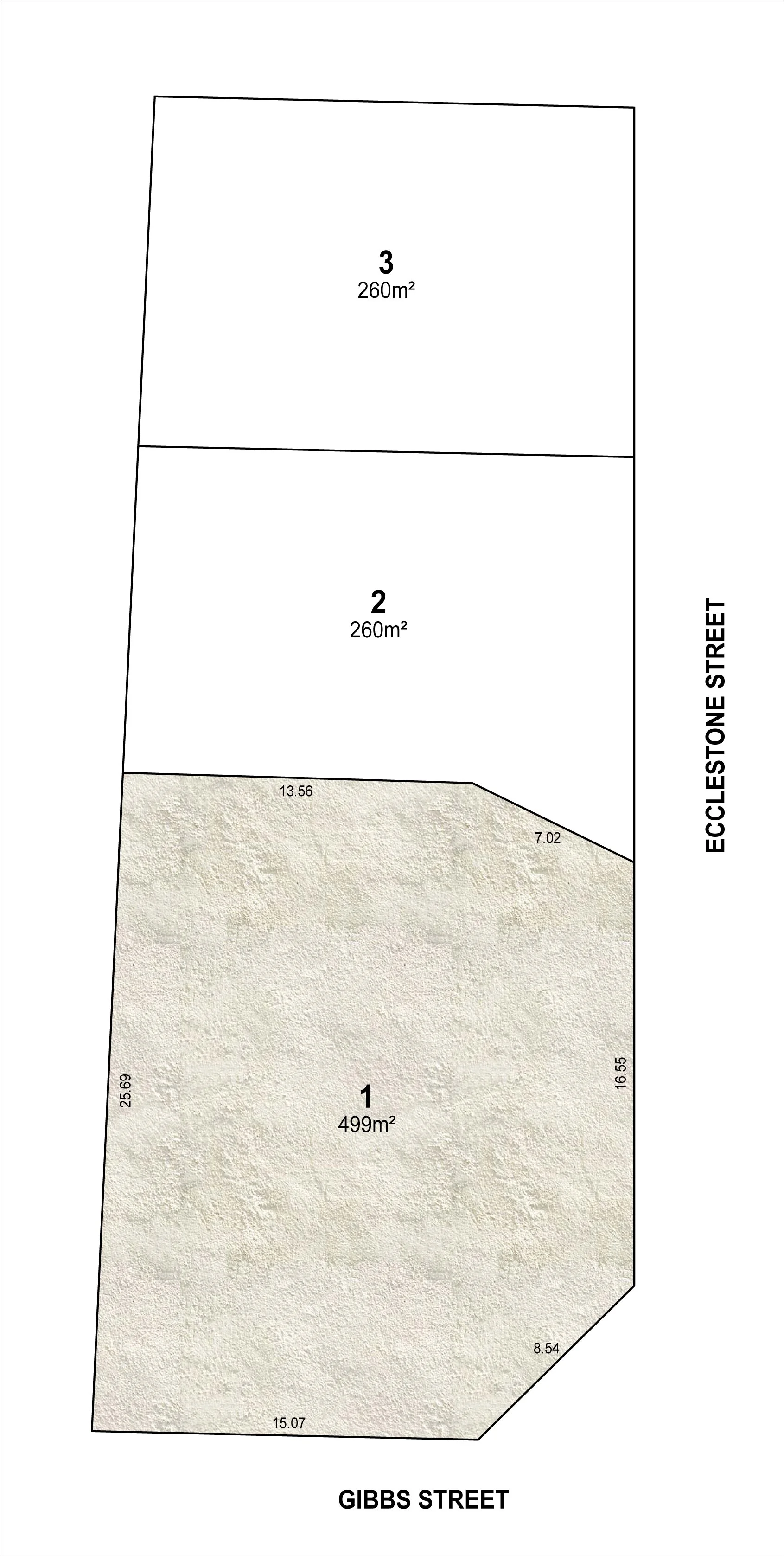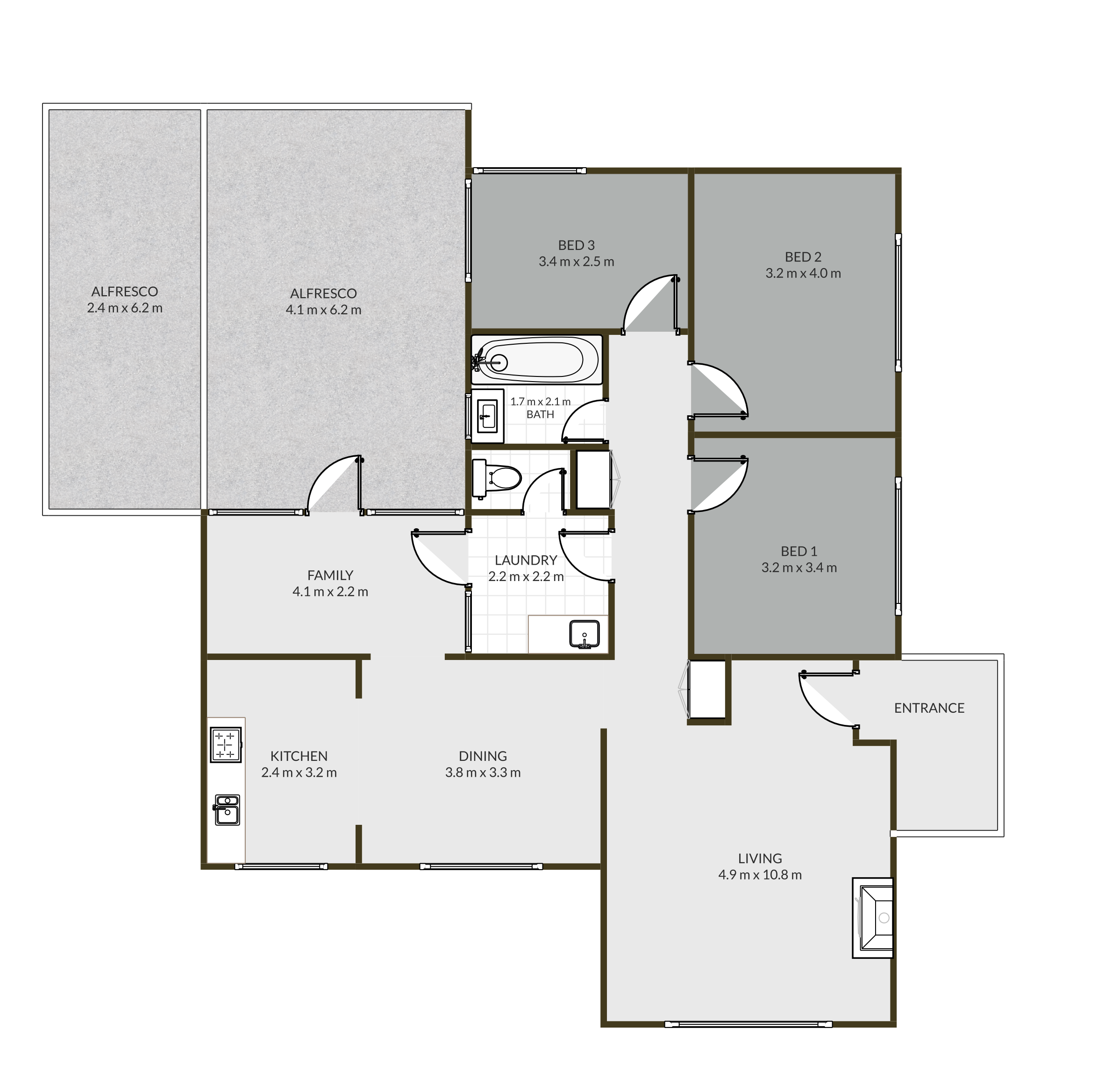From $1,250,000
3 Bedroom | 2 Bathroom | Land Size: 20100 m2






























A Peaceful Retreat with Room to Breathe
Set in Donnybrook on a generous 20,100 m² block, this three-bedroom, two-bathroom home offers an inviting sense of space and calm that will appeal to families or those seeking tranquility with room to entertain. Surrounded by open land yet conveniently close to the Donnybrook Apple Park and local IGA, with easy access to Ferguson Valley and Dalyellup Shopping Centre, the property delivers a relaxed lifestyle with everyday essentials within reach. The home feels warm, spacious, and welcoming, perfectly suited to those wanting a semi-rural escape without sacrificing convenience.
Interior Features
- 3 bedrooms, 2 bathrooms
- Master bedroom with a large ensuite including a spa bath
- Minor bedrooms with built-in double wardrobes
- Front lounge/study or possible 4th bedroom
- Kitchen with a generous pantry
- Ducted evaporative air conditioning
- Wood fire
- Bore supplying the house
Exterior Features
- Garage with double storeroom
- Large porch
- Shade house
- 16 x 7.5 powered shed
- Five garden sheds
- Mini orchard
- Dam with water all year round
- Solar panels
- Reticulation
- Solar hot water system with electric booster
- Automatic gate
- Expansive outdoor areas offering plenty of space to personalise and enjoy
Additional Details
- BBuilt: 1996 (independent builder)
- Council rates: $2739.28 approx. P/YR
Proudly listed with:
Tim Cooper | 0437 068 028
tim@summitbunbury.com.au
Disclaimer:
This information is presented for the purpose of promoting and marketing this property. Whilst we have taken every reasonable measure to ensure the accuracy of the information provided, we do not provide any warranty or guarantee concerning its correctness. Summit Realty South West disclaims any responsibility for inaccuracies, errors, or omissions that may occur. We strongly advise all interested parties to conduct their own independent inquiries and verifications to confirm the accuracy of the information presented herein, prior to making an offer on the property.
Interested in this property?
Contact Tim at 0437 068 028 or send a message below.


































































































































































































































































































































































































































































































